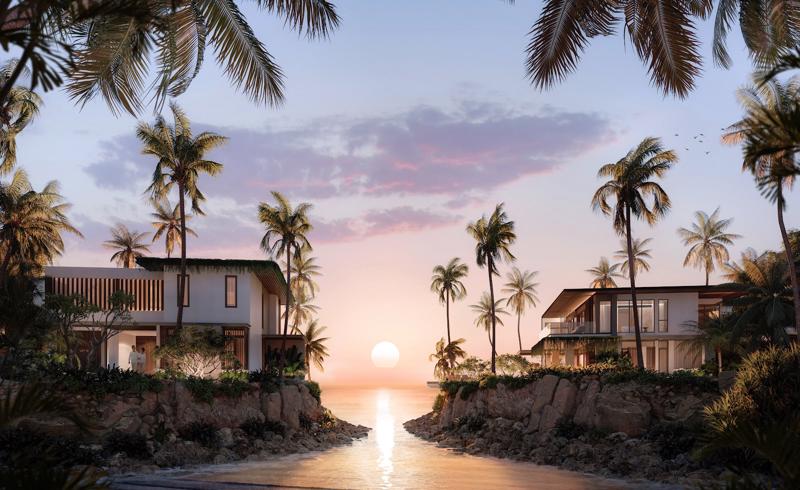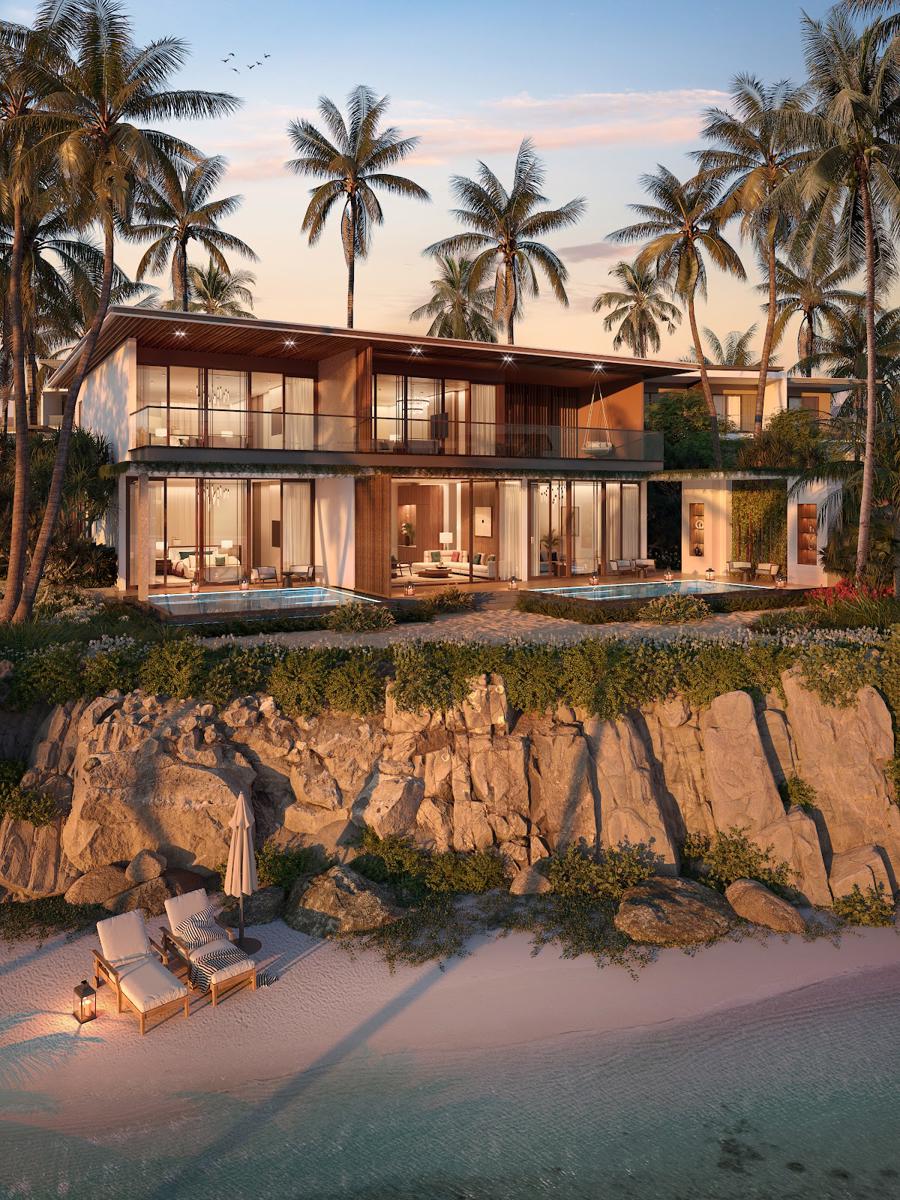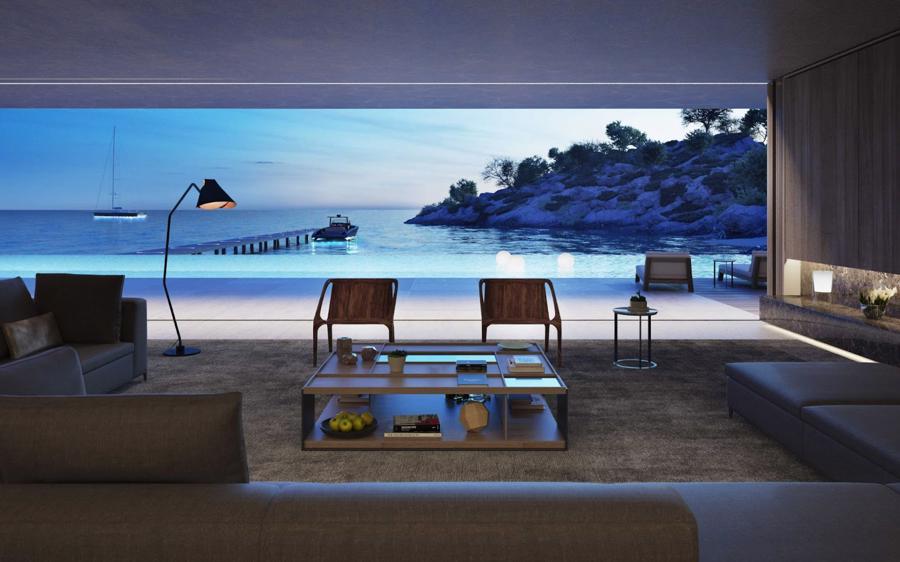Smart design, unique style, harmony with the landscape and sustainability over time, … are all the most basic factors for million-dollar mansions to satisfy its owner…
 Gran Meliá Nha Trang owns a beautiful location next to the sea so that you can fully enjoy the romantic sunset in the most beautiful bay in Vietnam. (Source: granmelianhatrang.vn).
Gran Meliá Nha Trang owns a beautiful location next to the sea so that you can fully enjoy the romantic sunset in the most beautiful bay in Vietnam. (Source: granmelianhatrang.vn).
In an article in Italian Elle Decor magazine, author Stefano Annovazzi Lodi listed a list of factors that architects must keep in mind when designing mansions for the super rich.
Besides peripheral factors such as location (sea front, mountains, private islands, etc.), the architecture and interior are the important points that determine the personality and uniqueness of the design. The ability to harmonize and honor the landscape of the area is considered the most difficult requirement to fulfill, challenging the creativity and expertise of even experienced architects.
Let’s find out what’s unique about these mansions that are highly appreciated for their architectural design.
Sharifi-ha Villa in Tehran (Iran) – Smart design, rotating based on climate and soil
Created by the hands of famous Iranian architect Alireza Taghaboni, Sharifi-ha Villa is a mansion inspired by traditional Iranian culture. Based on local climate characteristics with large temperature amplitudes between night and day, Taghaboni has created a smart design structure that helps regulate internal temperature, protecting human health from weather changes. harsh weather. Sharifi-ha Villa is likened to a “living entity” down to every detail, a thoughtful, sophisticated and meticulous housekeeper.
California Oak Pass Villa – Beverly Hills (USA) – Romantic greenhouse in the middle of an ancient oak forest
Ideally located in the middle of a thousand-year-old oak forest in Beverly Hills, California Oak Pass Villa is designed to make the most of the fairy tale and mysterious beauty of the forest. Walker Workshop Design Build Studio – the author of this sophisticated design – used transparent glass to enclose the entire space, strongly inspired by the aristocratic Victorian Greenhouse style.
It is known that the purpose of this design focuses on fully displaying the surrounding landscape, making the most of natural light to honor the beauty of expensive interior materials in the house. The infinity pool simulates a natural lake and is the strongest highlight of the whole house. The borderless connection between the interior and exterior turns California Oak Pass Villa into a modern fairy-tale haven.
Gran Meliá Nha Trang – Nha Trang (Vietnam) – Artwork combining traditional and contemporary
Incorporating artistic and cultural elements into the design is one of the most difficult requirements for all architects. However, it seems that in the high-end to ultra-premium segment, especially in the Asian region where each civilization is a rich and diverse cultural and historical treasure, the designs of the residences are all the same. contains the typical Asian accents of the locality.
Shaped under the hands of design unit HBA Architecture and a member of the Spanish national treasure brand Gran Meliá Hotels & Resorts, Gran Meliá Nha Trang is inspired by the legend of Lac Long Quan, owns the architecture The surface and spacious space thanks to the nearly 8m high ceiling, the infinity swimming pool with 7 colors of Camerra sky tiles.
Minotti imported furniture with materials that perfectly recreate typical local vegetation. Gran Meliá Nha Trang was praised by Enterpreneur, HotelNewMe and DriftTravel as “a work of art combining tradition and contemporary, connecting nature and human culture”.
 Gran Meliá Nha Trang owns a private beach, a hot mineral lagoon lake of up to 4,000 square meters and a natural coral reef of up to 20 hectares. (Source: granmelianhatrang.vn).
Gran Meliá Nha Trang owns a private beach, a hot mineral lagoon lake of up to 4,000 square meters and a natural coral reef of up to 20 hectares. (Source: granmelianhatrang.vn).
The Weekend House – Sao Paolo (Brazil) – Breaking down barriers to bring people into harmony with nature
 Admire the mysterious colors in the tranquil space of The Weekend House. (Source: elledecor).
Admire the mysterious colors in the tranquil space of The Weekend House. (Source: elledecor).
Bright, quiet and sophisticated is the theme that SPBR Arquitetos received from the owner of The Weekend House in Sao Paolo (Brazil). To solve this problem, interior designs are oriented towards the minimalist style of Minimalism, moderating unnecessary elements to maintain the airiness and tranquility of the space.
The walls were completely demolished to maximally connect the interior space with the majestic and splendid natural landscape outside, helping the owner admire the unbelievable beauty of the twilight sky in Sao Paolo.