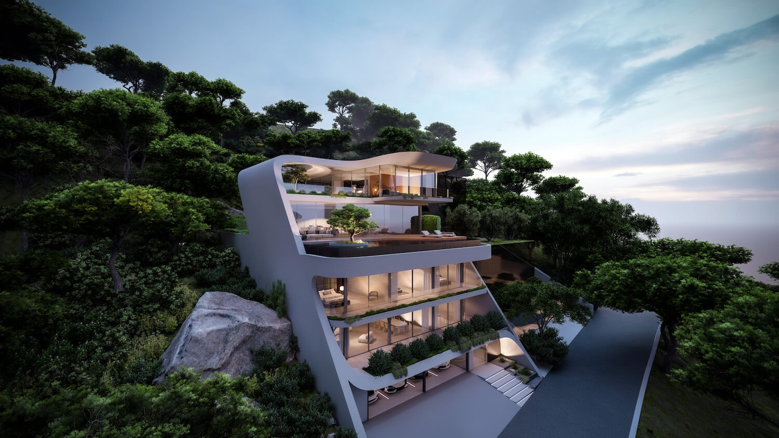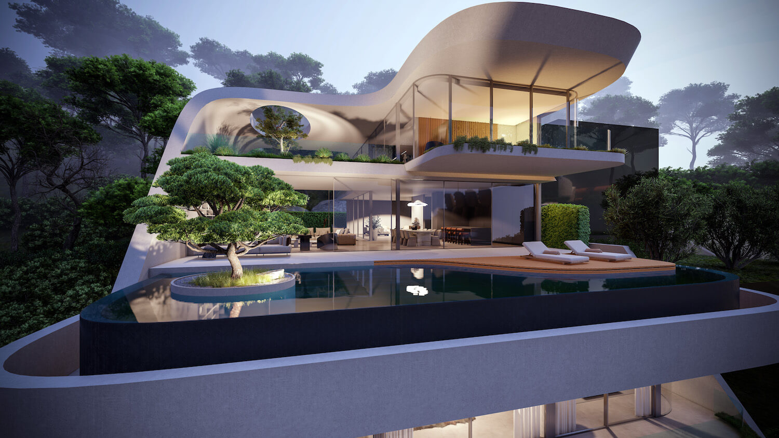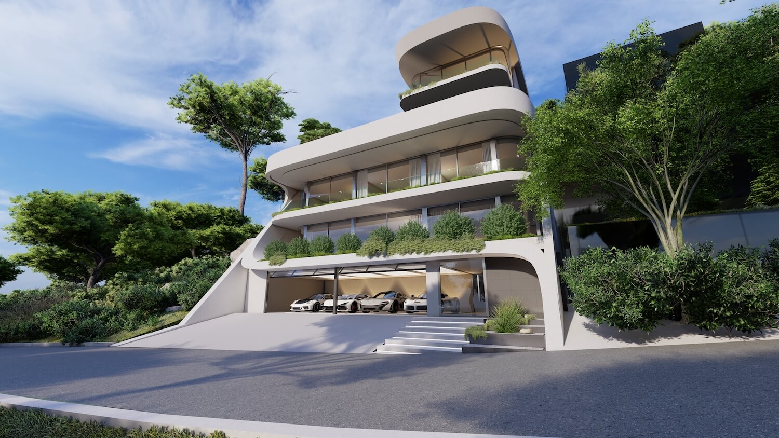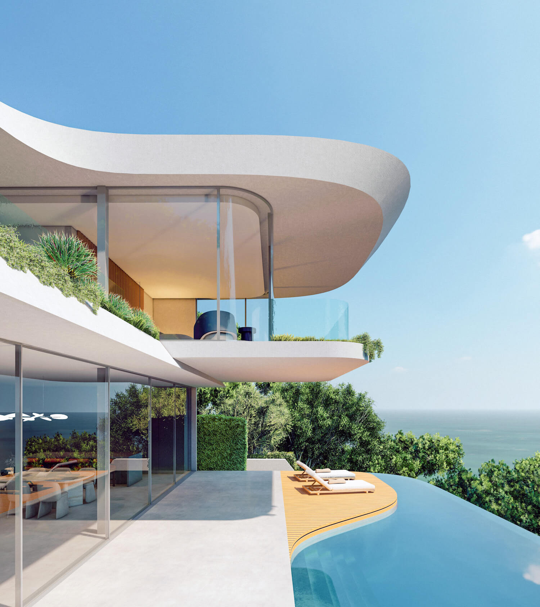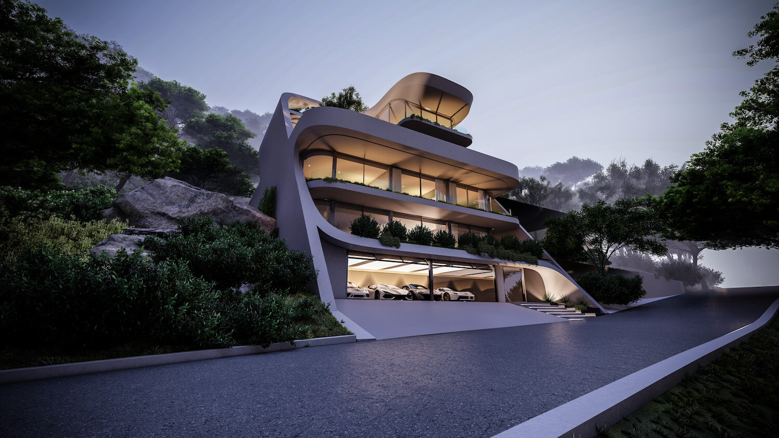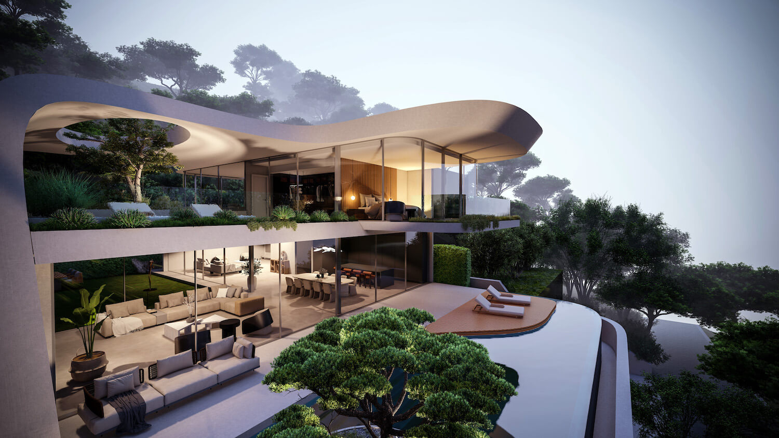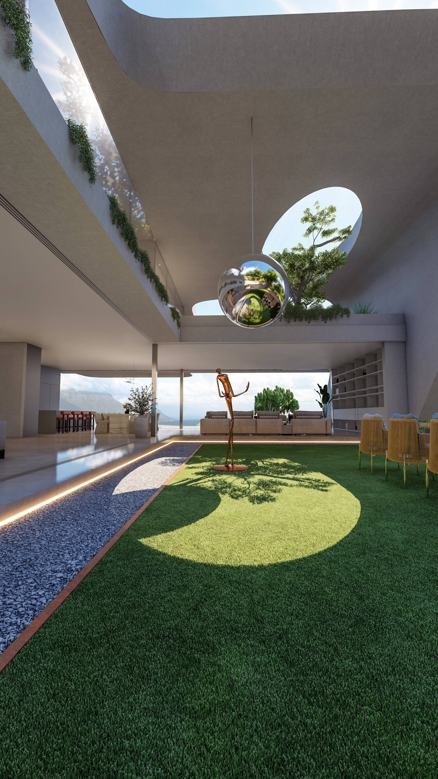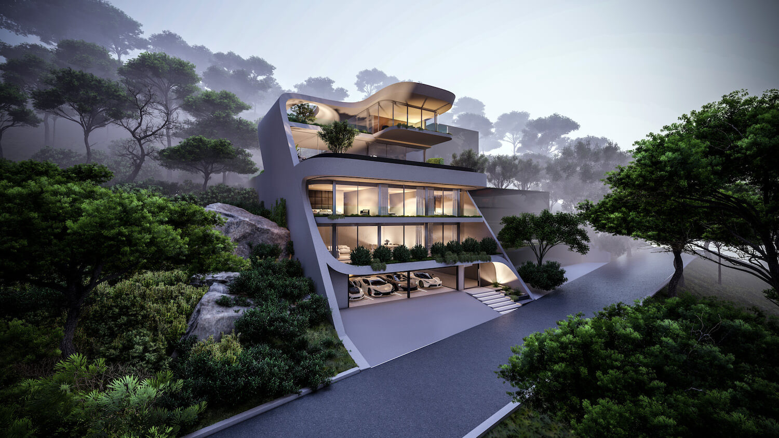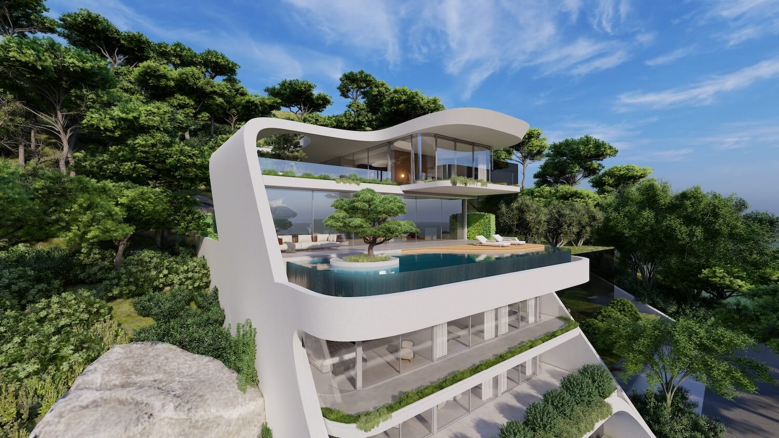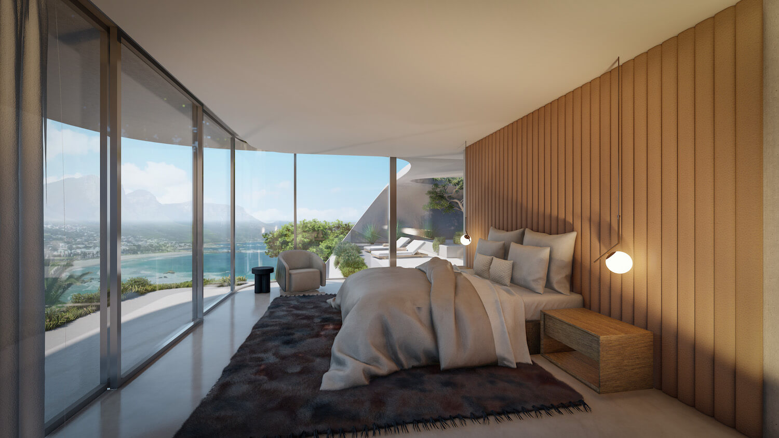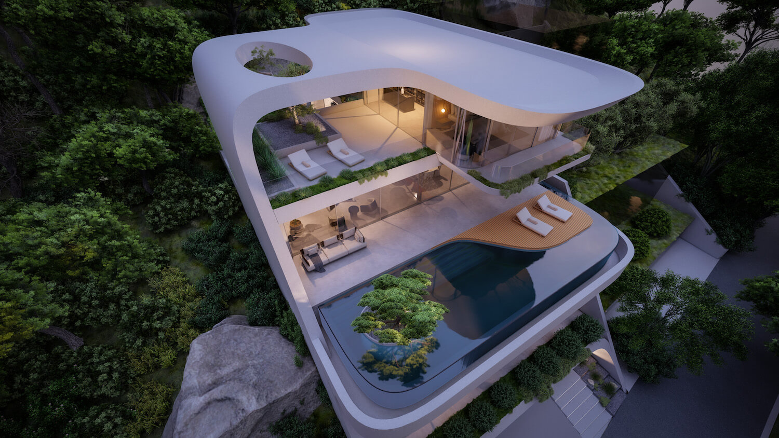Omar Hakim: House C25 is a concept plan for a home in Cape Town, South Africa, perched atop a rocky outcrop. This design’s central idea is the manifestation of harmony and flow. From the ground floor to the top, a single, uninterrupted line gracefully unites the four levels into a continuous and unified structure.
There are five levels throughout the entire house. The parking garage, which has space for up to four automobiles, is located on the ground floor. As you go up, the first and second levels are devoted to the guest and entertainment spaces. The main living space is located on the third level and was created with an open concept to emphasize the beautiful ocean view. This section includes a family room, living room, dining area, and kitchen, all of which are deliberately oriented towards the ocean view.
The inside and exterior are seamlessly connected by floor to ceiling windows, which remove the distinction between the two. On this level, an infinity pool also seems to seamlessly blend with the vastness of the ocean. The master suite is located on the fourth floor, cantilevered over the pool and providing an unobstructed and mesmerizing ocean view.
